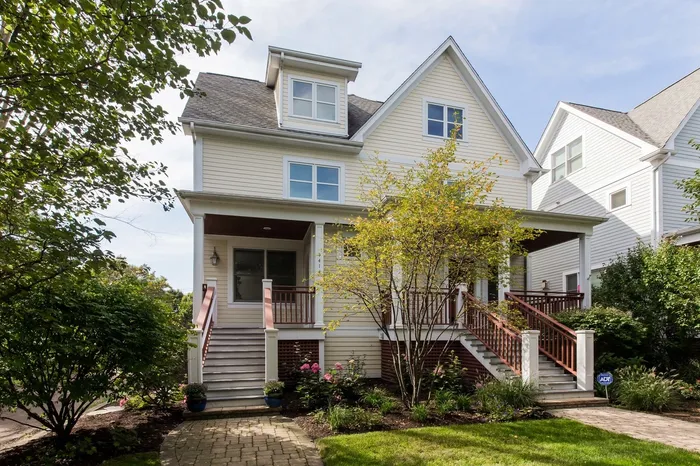- Status Sold
- Sale Price $830,000
- Bed 5 Beds
- Bath 4.1 Baths
- Location EVANSTON
-

Merav Argov
margov@bairdwarner.com
Perfect combination of newer construction with charming character and craftsmanship in Dewey elementary boundary! Spectacular 5 bedroom, 4 and one half bath home, this low maintenance, end unit townhouse boasts easy flow and single family home feel. 9 foot ceilings and hardwood floors throughout, each room enjoys luxurious finishes. The stunning high-end kitchen w/custom Amish cabinets, island, and all the bells and whistles leads directly to a new back deck. Enjoy a fire in your cozy Living room with gas fireplace or retreat to a beautiful master suite w/balcony, large walk-in closet, custom ensuite bath with separate tub and shower. Don't miss an additional 1,000 sq ft. of living space in beautifully finished basement boasts media/family room, 5th bed & full bath. This townhouse has everything including two laundry areas and 2 car garage. Great location and neighborhood. Across the street from Penny Park, walk to downtown Evanston, Evanston's main beach and Dewey elementary school.
General Info
- List Price $870,000
- Sale Price $830,000
- Bed 5 Beds
- Bath 4.1 Baths
- Taxes $16,235
- Market Time 24 days
- Year Built 2007
- Square Feet Not provided
- Assessments Not provided
- Assessments Include None
- Source MRED as distributed by MLS GRID
Rooms
- Total Rooms 9
- Bedrooms 5 Beds
- Bathrooms 4.1 Baths
- Living Room 19X18
- Family Room 21X16
- Dining Room 14X10
- Kitchen 20X18
Features
- Heat Gas, Forced Air, 2+ Sep Heating Systems, Zoned
- Air Conditioning Central Air, Zoned
- Appliances Oven/Range, Microwave, Dishwasher, Refrigerator, Washer, Dryer, Disposal, All Stainless Steel Kitchen Appliances
- Parking Garage
- Age 11-15 Years
- Exterior Frame
- Exposure S (South), E (East), W (West)
Based on information submitted to the MLS GRID as of 2/15/2026 8:02 PM. All data is obtained from various sources and may not have been verified by broker or MLS GRID. Supplied Open House Information is subject to change without notice. All information should be independently reviewed and verified for accuracy. Properties may or may not be listed by the office/agent presenting the information.





























































































