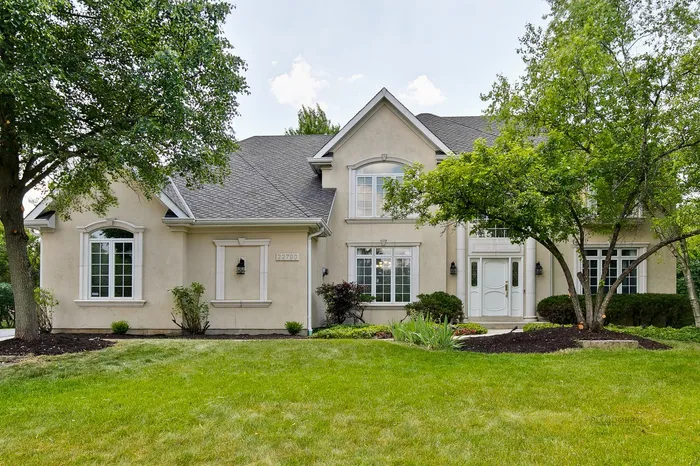- Status Sold
- Sale Price $600,000
- Bed 4 Beds
- Bath 3.1 Baths
- Location Ela
CUL-DE-SAC home with OVER $175K IN UPDATES and MOVE-IN READY!!! Beautifully updated 5 bedroom, 3.5 bathroom home nestled in 96 and award-winning Stevenson High School district! Countless beautiful updates: all bathrooms, kitchen, wet bar, den, entire basement, deck, roof, driveway, garage door, AC, water heater, sump pump, 2nd floor carpet, light fixture, window treatment and fresh paint throughout! Grand two-story foyer welcomes you as you enter with views into your formal living and dining room. Enjoy cooking your favorite meals in your gourmet kitchen highlighting stainless steel appliances and quartz countertop, custom wood paneled refrigerator, island with breakfast bar, built-in workstation, eating area and an abundance of cabinetry, making storage a breeze. Inviting family room features a two-story ceiling, wet-bar, cozy fireplace and views into the kitchen. Open layout with plenty of lights is ideal for entertaining! Den, half bath and laundry room complete the main level. Escape to your master suite through double-doors offering tray ceiling, two large walk-in closets, two sink vanity, whirlpool tub and separate shower. Three additional bedrooms and one full bathroom adorn the second level. Entertain in your finished basement presenting wood plank tile flooring, large recreation room with wet-bar, built-in bookshelf and stylish cabinet, 5th bedroom with walk-in closet and a beautiful full bathroom! Backyard is your outdoor oasis providing sun-filled maintenance free Trex composite deck, natural gas grill and BEST PRIVACY. A MUST-SEE and make this home yours!
General Info
- List Price $619,000
- Sale Price $600,000
- Bed 4 Beds
- Bath 3.1 Baths
- Taxes $15,903
- Market Time 21 days
- Year Built 1996
- Square Feet 3413
- Assessments $250
- Assessments Include Common Insurance, Snow Removal, Other
- Listed by: Phone: Not available
- Source MRED as distributed by MLS GRID
Rooms
- Total Rooms 10
- Bedrooms 4 Beds
- Bathrooms 3.1 Baths
- Living Room 15X14
- Family Room 24X18
- Dining Room 17X13
- Kitchen 16X15
Features
- Heat Gas, Forced Air
- Air Conditioning Central Air
- Appliances Oven/Range, Dishwasher, Refrigerator, Washer, Dryer, Disposal, Compactor-Trash
- Amenities Curbs/Gutters, Street Paved
- Parking Garage
- Age 21-25 Years
- Exterior Stucco
Based on information submitted to the MLS GRID as of 2/15/2026 8:02 PM. All data is obtained from various sources and may not have been verified by broker or MLS GRID. Supplied Open House Information is subject to change without notice. All information should be independently reviewed and verified for accuracy. Properties may or may not be listed by the office/agent presenting the information.


